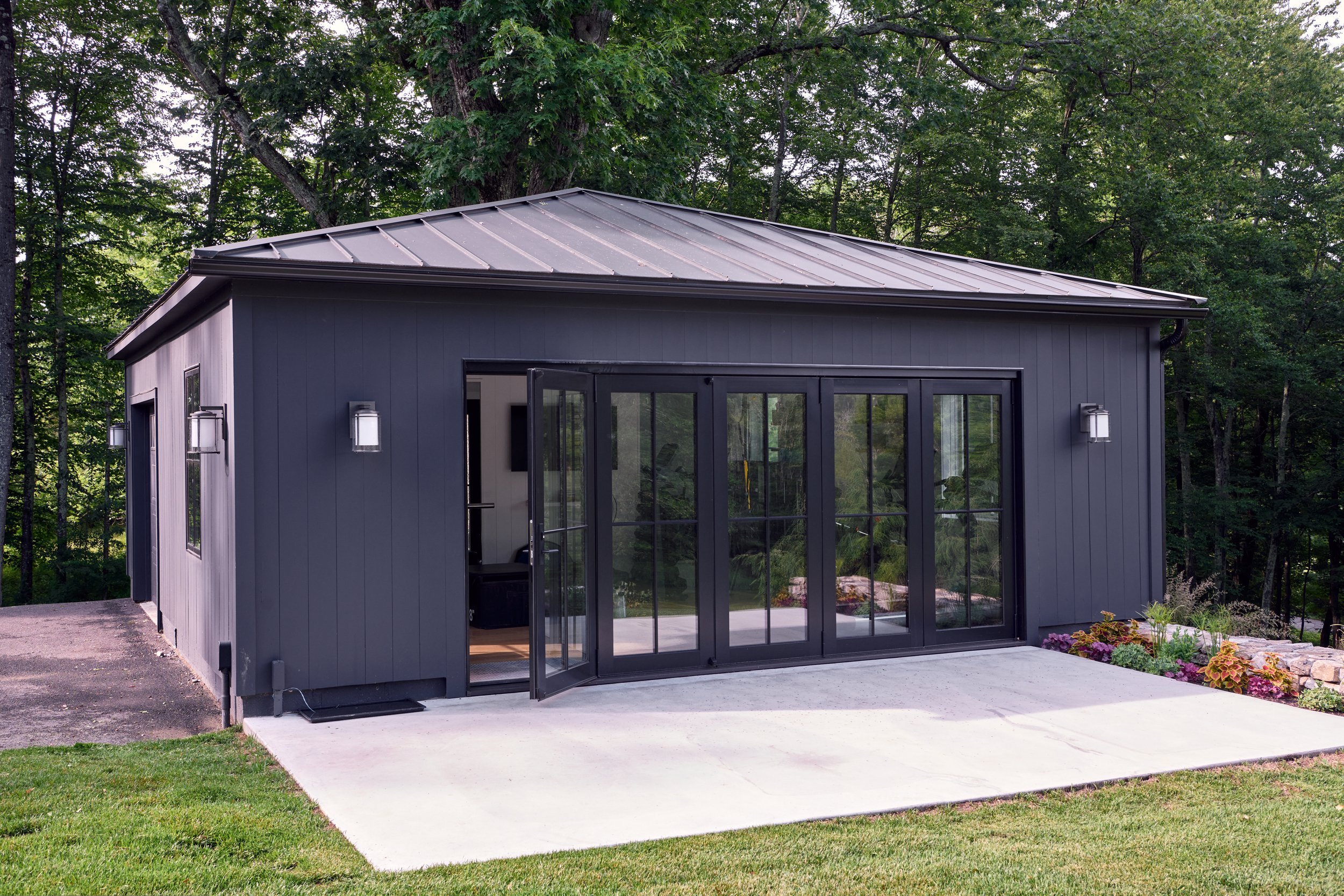interior architecture
Hamptons Beachfront Contemporary Kitchen
Despite its generous size, this kitchen had cramped work spaces and a dreary feeling that was out of step with the home’s expansive waterfront view and sunny southern exposure. Working within the original footprint, storage and work areas were reconfigured and island and window seating added. Vertical plank wall detail conceals extensive customized storage, eliminating the need for upper cabinets to create an airy and highly functional cooking and gathering space.
Before
Fitness Studio
An existing detached garage was divided and reimagined to create a light filled fitness studio. Textural details, including vertical plank walls and oak beams and flooring were added to create a warm and varied backdrop for gym equipment. An accordion door opens to a new patio, providing serene sightlines for workouts and relaxation in any season.
Connecticut Country House Fireplace
Our client long dreamed of a big fieldstone fireplace with family gathered around for movie and game nights. Without altering the existing flue or firebox, we reshaped the façade and added floor to ceiling stone veneer to create a dramatic focal point for the double height living room. We designed a custom hued concrete mantle to enhance the fireplace and bring the scale into balance with the TV.
Guest Suite Closet
A little fix goes a long way: by shortening this room just 18 inches, we used vertical plank to create two closets and doors concealing a basement walkout. We turned this extra basement space into a welcoming guest room with storage for linens, bedding and more.









